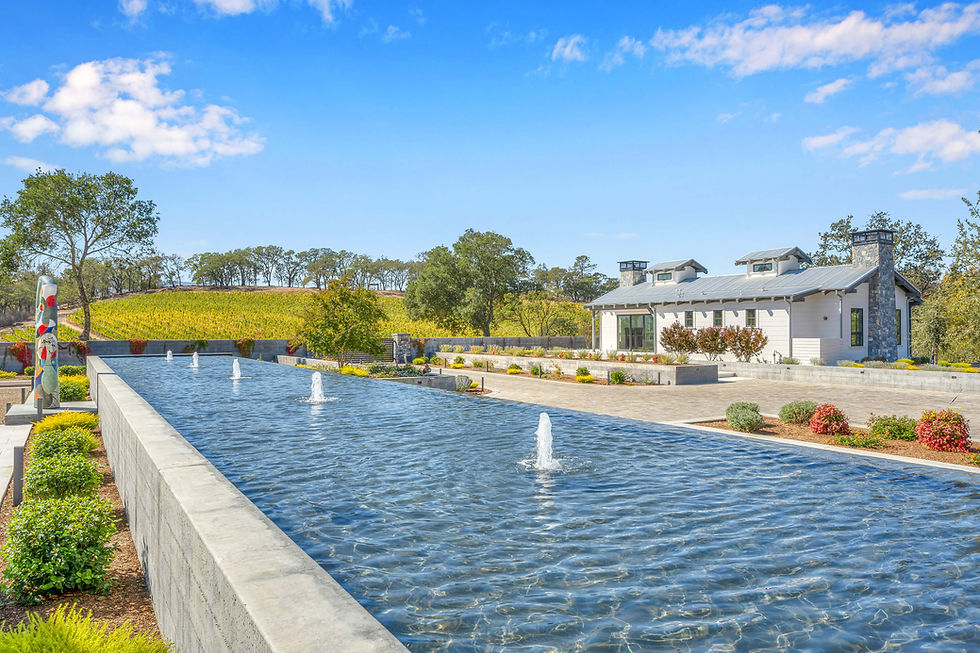
THE REFINED FARMHOUSE
NAPA VALLEY
799 CONN VALLEY RD
ST. HELENA, CALIFORNIA

8.04 +/- ACRES
MAIN RESIDENCE
Bedrooms
Full Baths
Half Baths
Living Area
Covered Patios
4
5
1
7,920 +/- SF
2,685 +/- SF
SECOND DWELLING (ADU)
Bedrooms
Full Baths
Living Area
Covered Patio
2
2
1,200 +/- SF
382 +/- SF
4-CAR GARAGE
1,191 +/- SF
A NAPA VALLEY ESTATE COMPOUND
A Napa Valley estate compound nestled on 8.04+/- acres across from the upper ridge vineyards of acclaimed Joesph Phelps Winery, just up the road from Meadowood Resort and a scenic three miles from downtown St. Helena. Newly constructed, the property was meticulously designed to optimize privacy, vineyard views and the surrounding topography.
The front entry gates open to a beautiful sunken cobblestone driveway that invites you into the property and creates separation between the main residence and second dwelling. The 7,920+/- square foot main residence features a custom concrete reflecting pool / fountain that guides you to the front entry. The four-bedroom main residence offers a primary suite with a private entry lounge and three additional guest bedrooms with on-suite baths. Stunning detail throughout the interior of the residence with vaulted cedar ceilings, cupolas, expansive glass, custom millwork and high-end finishes and fixtures throughout.
A short walk from the main residence and outdoor living amenities, the 1,200+/- square foot second dwelling offers two additional bedroom suites, living room, full kitchen and covered outdoor patio accessible off each room. Designed as an extension of the main residence, the second dwelling highlights the same quality construction and high-end finishes.
OFFERED AT $15,950,000
MODERN MEETS TRADITION
The Napa Valley is synonymous with farming and agrarian style architecture. The traditional horizontal farmhouse siding and rough cedar wood structural elements integrate seamlessly with modern black windows, metal roof and downspouts, board formed concrete walls and limestone patios, steps and walkways.



INDOOR / OUTDOOR LIVING
Spanning the length of the main residence, the limestone outdoor patios and manicured grounds offer the amenities and setting for both private relaxation and entertaining. Accessible from all main living areas, the outdoor living space features over 2,600 square feet of covered patios, including an outdoor kitchen and pizza oven, wood burning fireplace and dining area with overhead heaters for year around use. Additional outdoor amenities include resort style pool with spa, full bathroom, two fire pits, and bocce court.

MAIN RESIDENCE

POOL
COVERED
OUTDOOR KITCHEN
SPA
KITCHEN
LIVING ROOM
DINING
MEDIA ROOM
A/V
WINE
CELLAR
PRIMARY
BEDROOM
STUDY /
OFFICE
PRIMARY CLOSET
COVERED PATIO
ENTRY
LAUNDRY
POOL
BATH
FIRE PIT
PRIMARY BATH
COVERED PATIO
PRIMARY
LOUNGE
GUEST SUITE
GUEST SUITE
GUEST SUITE
FIRE PIT
KITCHEN
FOYER
COVERED
PATIO
REFLECTING
FOUNTAIN
FOUNTAIN
WALL
MAIN RESIDENCE FLOOR PLAN
GYM / STUDIO
GUEST PANTRY
COVERED PATIO
BAR
GUEST
PARKING
PATIO
2-CAR GARAGE
2-CAR GARAGE
PATIO
PATIO
FLOOR PLAN OVERVIEW
Entry Foyer
Great Room
· Formal Dining + Living Room
Chef's Kitchen
· Prep / Back Kitchen + Walk-In Pantry
Office / Study
Walk-In Wine Room
Laundry Room
Media Great Room
Three (3) Guest Suites
Primary Suite
· Attached Den / Media Room
Gym / Studio
INTERIOR FEATURES
Weather Shield Windows + Exterior Doors
· Metal Clad Exterior / Painted Wood Interior
Oak Hardwood Flooring
Custom Cabinets + Millwork
Solid Wood Shaker Interior Doors - Custom Stain
· Emtek Door Hardware
Wood Paneled Vaulted Ceilings - Custom Stain
Ceiling Cupolas + Skylights
Fireplaces - Primary Suite, Great + Media Rooms
Legrand Vantage Home Automated System
· Low Voltage Lighting (Interior + Exterior)
· Music + HVAC
EXTERIOR FEATURES
Horizontal Cement Board Siding
Metal Roof + Downspouts
Limestone Patios + Walkways
Board Form Concrete Walls
Custom Concrete Entry Fountain Pool
Cobblestone Driveway + Parking Areas
Pool w/ Baja Shelf + Spa
Outdoor Kitchen + Pizza Oven
Bocce Court
Gas Fire Pits (2)
Wood Burning Outdoor Fireplace
AMENITIES
THE GREAT ROOM
The vaulted ceiling, cupola and expansive use of glass optimize the natural light and views of the vineyards and surrounding landscape for the dining and living areas. Sliding glass doors on all three exterior sides open to the limestone patios that wrap around the structure. The outdoor dining patio boasts direct vineyards views, while the living room patio features an outdoor wood burning fireplace and overlooks the pool.



CHEF'S KITCHEN
Adjacent to the great room, the chef's kitchen offers a more casual dining experience and offers all high-end appliances from Wolf, Sub-Zero and Miele. The back area of the kitchen includes an additional double wall oven (one with steam), a second refrigerator, freezer, prep sink and walk-in pantry. The kitchen also features a beverage center with Miele coffee maker, wine fridge and undercounter ice-maker.


SECOND DWELLING
SECOND DWELLING FLOOR PLAN

LIVING ROOM
KITCHEN
GUEST
SUITE
GUEST
SUITE
GUEST
PARKING
ENTRY
FLOOR PLAN OVERVIEW
Great Room - Living Room + Kitchen
Two (2) Guest Suites
Laundry Room + Pantry
INTERIOR FEATURES
Weather Shield Windows + Exterior Doors
Oak Hardwood Flooring
Custom Cabinets + Millwork
Solid Wood Shaker Interior Doors - Custom Stain
· Emtek Door Hardware
Ceiling Cupola
Fireplaces In Bedroom + Living Room
EXTERIOR FEATURES
Horizontal Cement Board Siding
Metal Roof + Downspouts
Limestone Patios + Walkways
Board Form Concrete Walls
Stone Clad Fireplace Accents - Limestone
Covered Patios - Entry + Back
Parking for 3 Cars

PROPERTY GALLERY
















REQUEST INFORMATION / PROPERTY SHOWING

MATT BJORNER
Broker Associate
REQUEST INFO / PROPERTY SHOWING
310.528.1768 DIRECT
mbjorner@gmail.com
DRE 01875408
RESIDENTIAL LUXURY ESTATES LAND VINEYARDS WINERIES COMMERCIAL

All information provided was supplied by a variety of sources and deemed reliable, but not guaranteed. Vanguard Properties has not verified or investigated the accuracy of the information. Buyers should investigate these issues to their own satisfaction.



